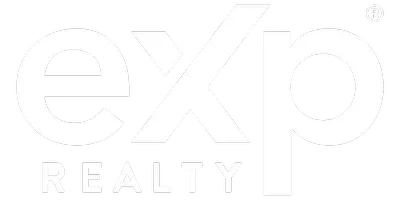123 LEXINGTON AVE UNIT 1402 San Antonio, TX 78205
2 Beds
2 Baths
1,065 SqFt
UPDATED:
Key Details
Property Type Single Family Home, Other Rentals
Sub Type Residential Rental
Listing Status Active
Purchase Type For Rent
Square Footage 1,065 sqft
Subdivision The Arts Residences
MLS Listing ID 1849683
Style 3 or More,Contemporary
Bedrooms 2
Full Baths 2
Year Built 2020
Property Sub-Type Residential Rental
Property Description
Location
State TX
County Bexar
Area 1100
Rooms
Master Bathroom Shower Only, Double Vanity
Master Bedroom DownStairs, Full Bath
Living Room Main Level 11X13
Dining Room Main Level 6X10
Kitchen Main Level 11X17
Interior
Heating Central, Other
Cooling One Central
Flooring Wood
Fireplaces Type Not Applicable
Inclusions Ceiling Fans, Chandelier, Washer, Dryer, Stacked Wsh/Dry Connect, Built-In Oven, Self-Cleaning Oven, Microwave Oven, Stove/Range, Refrigerator, Disposal, Dishwasher, Ice Maker Connection, Smoke Alarm, Security System (Owned)
Exterior
Exterior Feature Stone/Rock, Stucco, Masonry/Steel
Parking Features Attached
Fence Deck/Balcony
Pool Above Ground Pool, AdjoiningPool/Spa, Pool is Heated
Building
Sewer Sewer System
Water Water System
Schools
Elementary Schools Bowden
Middle Schools Bowden
High Schools Brackenridge
School District San Antonio I.S.D.
Others
Pets Allowed Yes
Miscellaneous Owner-Manager,Also For Sale,Lease Option,City Bus,Cluster Mail Box,School Bus






