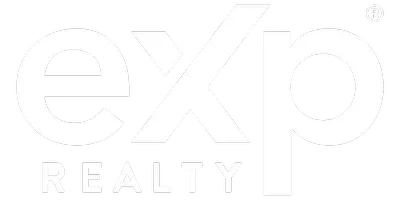9614 Boutwell Dr San Antonio, TX 78230-4549
3 Beds
2 Baths
2,171 SqFt
UPDATED:
Key Details
Property Type Single Family Home, Other Rentals
Sub Type Residential Rental
Listing Status Active Application
Purchase Type For Rent
Square Footage 2,171 sqft
Subdivision Deer Ledge
MLS Listing ID 1854141
Style One Story
Bedrooms 3
Full Baths 2
Year Built 1970
Lot Size 10,628 Sqft
Property Sub-Type Residential Rental
Property Description
Location
State TX
County Bexar
Area 0500
Rooms
Master Bathroom Main Level 8X6 Shower Only, Single Vanity
Master Bedroom Main Level 16X15 DownStairs, Walk-In Closet, Multiple Closets, Ceiling Fan, Full Bath
Bedroom 2 Main Level 12X11
Bedroom 3 Main Level 14X12
Living Room Main Level 16X12
Dining Room Main Level 12X10
Kitchen Main Level 11X13
Family Room Main Level 20X14
Interior
Heating Central
Cooling One Central
Flooring Vinyl
Fireplaces Type Family Room, Gas Logs Included
Inclusions Ceiling Fans, Washer Connection, Dryer Connection, Self-Cleaning Oven, Refrigerator, Disposal, Water Softener (Leased), Smoke Alarm, Pre-Wired for Security, Garage Door Opener, Smooth Cooktop, Carbon Monoxide Detector, City Garbage service
Exterior
Exterior Feature Brick
Parking Features Two Car Garage
Fence Covered Patio, Sprinkler System, Mature Trees
Pool None
Roof Type Composition
Building
Foundation Slab
Sewer Sewer System
Water Water System
Schools
Elementary Schools Call District
Middle Schools Call District
High Schools Call District
School District Northside
Others
Pets Allowed Yes
Miscellaneous Broker-Manager






