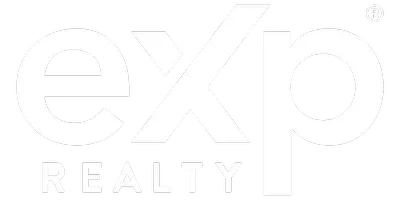18 Beacon Bay San Antonio, TX 78239
3 Beds
3 Baths
1,441 SqFt
UPDATED:
Key Details
Property Type Single Family Home, Other Rentals
Sub Type Residential Rental
Listing Status Active
Purchase Type For Rent
Square Footage 1,441 sqft
Subdivision Bristol Place
MLS Listing ID 1854987
Style Two Story,Contemporary
Bedrooms 3
Full Baths 2
Half Baths 1
Year Built 2005
Lot Size 3,005 Sqft
Property Sub-Type Residential Rental
Property Description
Location
State TX
County Bexar
Area 1600
Rooms
Master Bathroom 2nd Level 11X5 Tub/Shower Combo, Garden Tub
Master Bedroom 2nd Level 22X14 Upstairs, Walk-In Closet, Full Bath
Bedroom 2 2nd Level 11X9
Bedroom 3 2nd Level 11X10
Living Room Main Level 14X14
Dining Room Main Level 14X11
Kitchen Main Level 11X13
Interior
Heating Central
Cooling One Central
Flooring Carpeting, Vinyl
Fireplaces Type Not Applicable
Inclusions Washer Connection, Dryer Connection, Microwave Oven, Stove/Range, Disposal, Dishwasher, Smoke Alarm
Exterior
Exterior Feature Brick
Parking Features One Car Garage
Pool None
Roof Type Composition
Building
Foundation Slab
Water Water System
Schools
Elementary Schools Windcrest
Middle Schools White Ed
High Schools Roosevelt
School District North East I.S.D
Others
Pets Allowed Yes
Miscellaneous Broker-Manager






