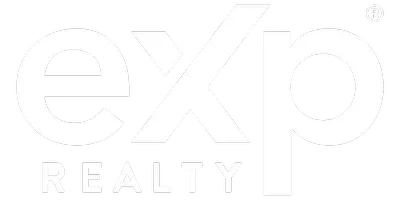424 Herff Boerne, TX 78006
4 Beds
3 Baths
2,276 SqFt
UPDATED:
Key Details
Property Type Single Family Home, Other Rentals
Sub Type Residential Rental
Listing Status Active
Purchase Type For Rent
Square Footage 2,276 sqft
Subdivision Irons & Grahams Addition
MLS Listing ID 1855417
Style Two Story
Bedrooms 4
Full Baths 3
Year Built 2002
Lot Size 2,352 Sqft
Property Sub-Type Residential Rental
Property Description
Location
State TX
County Kendall
Area 2508
Rooms
Master Bathroom Tub/Shower Separate, Single Vanity, Garden Tub
Master Bedroom 2nd Level 14X16 Outside Access, Walk-In Closet, Ceiling Fan, Full Bath
Bedroom 2 2nd Level 10X16
Bedroom 3 2nd Level 10X16
Bedroom 4 2nd Level 10X16
Living Room Main Level 15X17
Dining Room Main Level 5X10
Kitchen Main Level 11X13
Study/Office Room Main Level 13X13
Interior
Heating Central
Cooling One Central
Flooring Carpeting, Ceramic Tile
Fireplaces Type Living Room, Other
Inclusions Ceiling Fans, Chandelier, Washer Connection, Dryer Connection, Self-Cleaning Oven, Microwave Oven, Stove/Range, Refrigerator, Disposal, Dishwasher, Ice Maker Connection, Vent Fan, Smoke Alarm, Electric Water Heater, Garage Door Opener, Smooth Cooktop
Exterior
Exterior Feature 4 Sides Masonry, Stone/Rock, Stucco
Parking Features Two Car Garage, Attached
Pool None
Roof Type Composition
Building
Foundation Slab
Sewer Sewer System, City
Water Water System, City
Schools
Elementary Schools Call District
Middle Schools Call District
High Schools Call District
School District Boerne
Others
Pets Allowed Negotiable
Miscellaneous Broker-Manager






