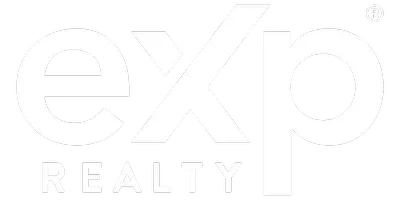15002 Windward UNIT 207 Corpus Christi, TX 78418
3 Beds
2 Baths
1,406 SqFt
UPDATED:
Key Details
Property Type Condo, Townhouse
Sub Type Condominium/Townhome
Listing Status Active
Purchase Type For Sale
Square Footage 1,406 sqft
Price per Sqft $248
MLS Listing ID 1855508
Style High-Rise (8+ Stories)
Bedrooms 3
Full Baths 2
Construction Status Pre-Owned
HOA Fees $1,017/mo
Year Built 1974
Annual Tax Amount $10,174
Tax Year 2024
Property Sub-Type Condominium/Townhome
Property Description
Location
State TX
County Nueces
Area 3100
Rooms
Master Bathroom Main Level 11X5 Single Vanity
Master Bedroom Main Level 18X12 Split, Downstairs, Walk-In Closet, Full Bath
Bedroom 2 Main Level 15X12
Bedroom 3 Main Level 15X12
Living Room Main Level 24X12
Kitchen Main Level 9X8
Interior
Interior Features One Living Area, Living/Dining Combo, Breakfast Bar, Walk-In Pantry, Common Utility Area, 1st Floort Level/No Steps, Open Floor Plan, Cable TV Available, All Bedrooms Downstairs, Telephone, Walk In Closets
Heating Central
Cooling One Central
Flooring Ceramic Tile, Wood
Fireplaces Type Not Applicable
Inclusions Ceiling Fans, Cook Top, Microwave Oven, Stove/Range, Refrigerator, Disposal, Dishwasher, Vent Fan, Smoke Alarm, High Speed Internet Acces, Electric Water Heater, Custom Cabinets
Exterior
Exterior Feature Other
Parking Features None/Not Applicable
Building
Story 8
Level or Stories 8
Construction Status Pre-Owned
Schools
Elementary Schools Not Applicable
Middle Schools Not Applicable
High Schools Not Applicable
School District Not Applicable
Others
Acceptable Financing Conventional, 1st Seller Carry, Lease Option, Cash, Other
Listing Terms Conventional, 1st Seller Carry, Lease Option, Cash, Other






