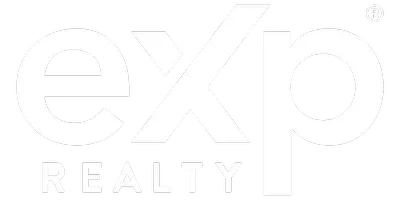12112 Icon Ridge San Antonio, TX 78253
4 Beds
2 Baths
1,769 SqFt
UPDATED:
Key Details
Property Type Single Family Home
Sub Type Single Residential
Listing Status Active
Purchase Type For Sale
Square Footage 1,769 sqft
Price per Sqft $217
Subdivision Westpointe East
MLS Listing ID 1855816
Style One Story
Bedrooms 4
Full Baths 2
Construction Status Pre-Owned
HOA Fees $528/ann
Year Built 2021
Annual Tax Amount $6,536
Tax Year 2024
Lot Size 5,401 Sqft
Property Sub-Type Single Residential
Property Description
Location
State TX
County Bexar
Area 0103
Rooms
Master Bathroom Main Level 10X8 Shower Only, Double Vanity
Master Bedroom Main Level 17X13 DownStairs, Walk-In Closet
Bedroom 2 Main Level 12X10
Bedroom 3 Main Level 12X10
Bedroom 4 Main Level 10X10
Living Room Main Level 12X16
Dining Room Main Level 12X10
Kitchen Main Level 11X14
Interior
Heating Central
Cooling One Central
Flooring Carpeting, Other
Inclusions Ceiling Fans, Washer Connection, Dryer Connection, Self-Cleaning Oven, Microwave Oven, Stove/Range, Gas Cooking, Disposal, Dishwasher, Ice Maker Connection, Water Softener (owned)
Heat Source Electric
Exterior
Exterior Feature Patio Slab, Privacy Fence, Sprinkler System, Double Pane Windows, Has Gutters, Special Yard Lighting, Mature Trees, Other - See Remarks
Parking Features Two Car Garage
Pool None
Amenities Available Pool, Park/Playground
Roof Type Composition
Private Pool N
Building
Foundation Slab
Sewer City
Water Water System, City
Construction Status Pre-Owned
Schools
Elementary Schools Galm
Middle Schools Briscoe
High Schools William Brennan
School District Northside
Others
Acceptable Financing Conventional, VA, TX Vet, Cash, Assumption w/Qualifying
Listing Terms Conventional, VA, TX Vet, Cash, Assumption w/Qualifying
Virtual Tour https://youtube.com/shorts/WfSjAODir1A?feature=share






