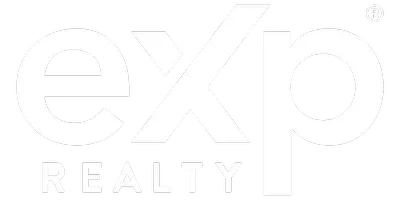10022 Alms Park Dr San Antonio, TX 78250
4 Beds
3 Baths
3,285 SqFt
UPDATED:
Key Details
Property Type Single Family Home
Sub Type Single Residential
Listing Status Active
Purchase Type For Sale
Square Footage 3,285 sqft
Price per Sqft $135
Subdivision Parklands
MLS Listing ID 1855956
Style Two Story
Bedrooms 4
Full Baths 2
Half Baths 1
Construction Status Pre-Owned
HOA Fees $237/ann
Year Built 2003
Annual Tax Amount $10,087
Tax Year 2024
Lot Size 0.584 Acres
Property Sub-Type Single Residential
Property Description
Location
State TX
County Bexar
Area 0300
Rooms
Master Bathroom Main Level 12X10 Tub/Shower Separate, Double Vanity, Garden Tub
Master Bedroom Main Level 18X17 Split, DownStairs, Outside Access, Walk-In Closet, Ceiling Fan, Full Bath
Bedroom 2 2nd Level 12X11
Bedroom 3 2nd Level 13X12
Bedroom 4 2nd Level 13X12
Dining Room Main Level 13X12
Kitchen Main Level 15X12
Family Room Main Level 19X17
Study/Office Room Main Level 13X12
Interior
Heating Central
Cooling Two Central
Flooring Carpeting, Ceramic Tile, Laminate
Inclusions Ceiling Fans, Chandelier, Washer Connection, Dryer Connection, Cook Top, Built-In Oven, Microwave Oven, Dishwasher, Ice Maker Connection, Vent Fan, Smoke Alarm, Security System (Owned), Gas Water Heater, Satellite Dish (owned), Garage Door Opener, Smooth Cooktop, Solid Counter Tops, Custom Cabinets, Carbon Monoxide Detector, City Garbage service
Heat Source Electric
Exterior
Exterior Feature Deck/Balcony, Privacy Fence, Sprinkler System, Double Pane Windows, Storage Building/Shed, Special Yard Lighting, Mature Trees, Dog Run Kennel, Wire Fence
Parking Features Two Car Garage
Pool None
Amenities Available None
Roof Type Composition
Private Pool N
Building
Lot Description 1/2-1 Acre, Mature Trees (ext feat)
Foundation Slab
Sewer Sewer System
Water Water System
Construction Status Pre-Owned
Schools
Elementary Schools Carson
Middle Schools Stevenson
High Schools Marshall
School District Northside
Others
Miscellaneous Home Service Plan
Acceptable Financing Conventional, FHA, VA, Cash
Listing Terms Conventional, FHA, VA, Cash






