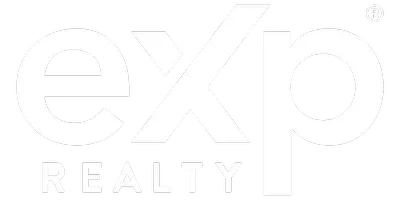12419 Course View San Antonio, TX 78221
4 Beds
3 Baths
3,182 SqFt
UPDATED:
Key Details
Property Type Single Family Home
Sub Type Single Residential
Listing Status Active
Purchase Type For Sale
Square Footage 3,182 sqft
Price per Sqft $146
Subdivision Mission Del Lago
MLS Listing ID 1855978
Style Two Story,Contemporary
Bedrooms 4
Full Baths 2
Half Baths 1
Construction Status Pre-Owned
Year Built 2007
Annual Tax Amount $8,874
Tax Year 2024
Lot Size 7,187 Sqft
Property Sub-Type Single Residential
Property Description
Location
State TX
County Bexar
Area 2301
Rooms
Master Bathroom Main Level 21X12 Shower Only, Separate Vanity
Master Bedroom Main Level 22X18 DownStairs, Outside Access, Walk-In Closet, Ceiling Fan, Full Bath
Bedroom 2 2nd Level 14X13
Bedroom 3 2nd Level 13X11
Bedroom 4 2nd Level 22X13
Living Room Main Level 18X15
Dining Room Main Level 21X14
Kitchen Main Level 16X14
Interior
Heating Central
Cooling Two Central
Flooring Carpeting, Ceramic Tile
Inclusions Ceiling Fans, Washer Connection, Dryer Connection, Cook Top, Microwave Oven, Stove/Range, Refrigerator, Trash Compactor, Smoke Alarm, Security System (Owned), Pre-Wired for Security
Heat Source Electric
Exterior
Parking Features Two Car Garage
Pool Above Ground Pool
Amenities Available Pool, Golf Course
Roof Type Metal
Private Pool Y
Building
Foundation Slab
Sewer Sewer System
Water Water System
Construction Status Pre-Owned
Schools
Elementary Schools Julian C. Gallardo Elementary
Middle Schools Tejeda
High Schools Southside
School District South Side I.S.D
Others
Acceptable Financing Conventional, FHA, VA
Listing Terms Conventional, FHA, VA






