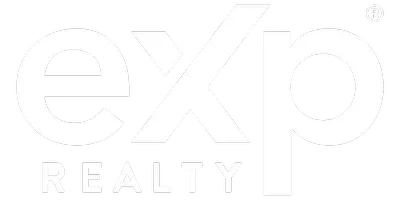4119 Medical Dr UNIT #301C San Antonio, TX 78229
2 Beds
2 Baths
1,005 SqFt
UPDATED:
Key Details
Property Type Condo, Townhouse
Sub Type Condominium/Townhome
Listing Status Active
Purchase Type For Sale
Square Footage 1,005 sqft
Price per Sqft $149
Subdivision Castlewood Condo Ns
MLS Listing ID 1856120
Style Low-Rise (1-3 Stories)
Bedrooms 2
Full Baths 1
Half Baths 1
Construction Status Pre-Owned
HOA Fees $395/mo
Year Built 1982
Annual Tax Amount $3,600
Tax Year 2024
Property Sub-Type Condominium/Townhome
Property Description
Location
State TX
County Bexar
Area 0400
Rooms
Master Bathroom Main Level 7X6 Single Vanity
Master Bedroom Main Level 12X12 Walk-In Closet, Full Bath
Bedroom 2 Main Level 12X9
Living Room Main Level 20X14
Dining Room Main Level 10X14
Kitchen Main Level 14X8
Interior
Interior Features One Living Area, Living/Dining Combo, Utility Area Inside, Laundry Room, Walk In Closets
Heating Central
Cooling One Central
Flooring Ceramic Tile, Laminate
Fireplaces Type One, Living Room
Inclusions Ceiling Fans, Washer Connection, Dryer Connection, Cook Top, Disposal, Dishwasher, Smoke Alarm, High Speed Internet Acces, Electric Water Heater, Private Garbage Service
Exterior
Exterior Feature Brick, Stucco
Parking Features None/Not Applicable
Building
Story 3
Level or Stories 3
Construction Status Pre-Owned
Schools
Elementary Schools Call District
Middle Schools Call District
High Schools Call District
School District Northside
Others
Acceptable Financing Conventional, Cash, Investors OK, Other
Listing Terms Conventional, Cash, Investors OK, Other






