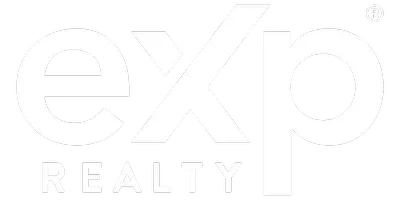12811 AZAN HEIGHT San Antonio, TX 78245
4 Beds
3 Baths
2,405 SqFt
UPDATED:
Key Details
Property Type Single Family Home
Sub Type Single Residential
Listing Status Active
Purchase Type For Sale
Square Footage 2,405 sqft
Price per Sqft $199
Subdivision Arcadia Ridge Phase 1
MLS Listing ID 1859315
Style Two Story
Bedrooms 4
Full Baths 2
Half Baths 1
Construction Status Pre-Owned
HOA Fees $500/ann
Year Built 2022
Annual Tax Amount $7,314
Tax Year 2024
Lot Size 7,405 Sqft
Property Sub-Type Single Residential
Property Description
Location
State TX
County Bexar
Area 0101
Rooms
Master Bathroom Main Level 10X14 Shower Only, Double Vanity
Master Bedroom Main Level 14X16 DownStairs, Walk-In Closet, Ceiling Fan, Full Bath
Bedroom 2 2nd Level 10X12
Bedroom 3 2nd Level 10X13
Bedroom 4 2nd Level 10X11
Living Room Main Level 16X18
Dining Room Main Level 10X10
Kitchen Main Level 14X18
Interior
Heating Central
Cooling One Central
Flooring Carpeting, Laminate
Inclusions Ceiling Fans, Washer Connection, Dryer Connection, Self-Cleaning Oven, Microwave Oven, Gas Cooking, Disposal, Dishwasher, Ice Maker Connection, Pre-Wired for Security, Gas Water Heater, Garage Door Opener, Solid Counter Tops
Heat Source Natural Gas
Exterior
Parking Features Two Car Garage
Pool None
Amenities Available Pool, Park/Playground
Roof Type Composition
Private Pool N
Building
Foundation Slab
Sewer City
Water City
Construction Status Pre-Owned
Schools
Elementary Schools Mora
Middle Schools Luna
High Schools William Brennan
School District Northside
Others
Acceptable Financing Conventional, FHA, VA, Cash
Listing Terms Conventional, FHA, VA, Cash






