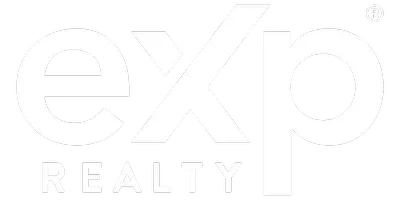3714 Mendocino San Antonio, TX 78261
4 Beds
3 Baths
3,270 SqFt
UPDATED:
Key Details
Property Type Single Family Home, Other Rentals
Sub Type Residential Rental
Listing Status Active
Purchase Type For Rent
Square Footage 3,270 sqft
Subdivision Bulverde Village/The Point
MLS Listing ID 1861641
Style Two Story,Contemporary
Bedrooms 4
Full Baths 3
Year Built 2007
Lot Size 8,015 Sqft
Property Sub-Type Residential Rental
Property Description
Location
State TX
County Bexar
Area 1804
Rooms
Master Bathroom 2nd Level 12X8 Tub/Shower Separate, Double Vanity, Garden Tub
Master Bedroom 2nd Level 17X16 Split, Upstairs, Walk-In Closet, Multiple Closets, Ceiling Fan, Full Bath
Bedroom 2 2nd Level 15X11
Bedroom 3 2nd Level 13X11
Bedroom 4 2nd Level 13X11
Living Room Main Level 14X14
Dining Room Main Level 14X12
Kitchen Main Level 15X14
Family Room Main Level 20X18
Study/Office Room 2nd Level 14X14
Interior
Heating Central
Cooling Two Central
Flooring Carpeting, Ceramic Tile, Vinyl
Fireplaces Type One, Family Room
Inclusions Ceiling Fans, Chandelier, Washer Connection, Dryer Connection, Microwave Oven, Stove/Range, Gas Cooking, Refrigerator, Disposal, Dishwasher, Ice Maker Connection, Water Softener (owned), Vent Fan, Smoke Alarm, Security System (Owned), Gas Water Heater, Garage Door Opener, Plumb for Water Softener, 2+ Water Heater Units, Private Garbage Service
Exterior
Exterior Feature Brick, 4 Sides Masonry, Cement Fiber
Parking Features Two Car Garage, Attached, Side Entry
Fence Privacy Fence, Sprinkler System, Double Pane Windows, Has Gutters, Mature Trees
Pool None
Roof Type Composition
Building
Lot Description Level
Foundation Slab
Sewer Sewer System
Water Water System
Schools
Elementary Schools Cibolo Green
Middle Schools Tex Hill
High Schools Johnson
School District North East I.S.D
Others
Pets Allowed Negotiable
Miscellaneous Owner-Manager






