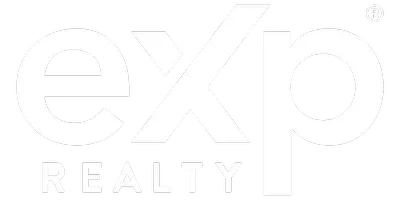12243 Dusty Boots San Antonio, TX 78254
3 Beds
2 Baths
2,140 SqFt
UPDATED:
Key Details
Property Type Single Family Home
Sub Type Single Residential
Listing Status Active
Purchase Type For Sale
Square Footage 2,140 sqft
Price per Sqft $186
Subdivision Davis Ranch
MLS Listing ID 1865203
Style One Story
Bedrooms 3
Full Baths 2
Construction Status Pre-Owned
HOA Fees $123/qua
Year Built 2019
Annual Tax Amount $7,859
Tax Year 2024
Lot Size 7,230 Sqft
Property Sub-Type Single Residential
Property Description
Location
State TX
County Bexar
Area 0105
Rooms
Master Bathroom Main Level 19X14 Tub/Shower Separate
Master Bedroom Main Level 18X16 Split, DownStairs, Walk-In Closet, Ceiling Fan, Full Bath
Bedroom 2 Main Level 13X11
Bedroom 3 Main Level 13X11
Kitchen Main Level 16X19
Family Room Main Level 16X16
Study/Office Room Main Level 12X12
Interior
Heating Central
Cooling One Central
Flooring Carpeting, Ceramic Tile
Inclusions Ceiling Fans, Washer Connection, Dryer Connection, Self-Cleaning Oven, Microwave Oven, Gas Cooking, Disposal, Dishwasher, Water Softener (owned), Smoke Alarm, Security System (Owned), Gas Water Heater, Garage Door Opener, Plumb for Water Softener, Solid Counter Tops, Double Ovens
Heat Source Electric
Exterior
Exterior Feature Patio Slab, Covered Patio, Privacy Fence, Sprinkler System, Double Pane Windows, Has Gutters, Mature Trees
Parking Features Three Car Garage
Pool None
Amenities Available Pool, Park/Playground, BBQ/Grill
Roof Type Heavy Composition
Private Pool N
Building
Foundation Slab
Water Water System
Construction Status Pre-Owned
Schools
Elementary Schools Tomlinson Elementary
Middle Schools Folks
High Schools Sotomayor High School
School District Northside
Others
Acceptable Financing Conventional, VA, Cash
Listing Terms Conventional, VA, Cash
Virtual Tour https://drive.google.com/drive/folders/1BGzx6WpUECGAf0_YGNV048H0Tgd8JIea






