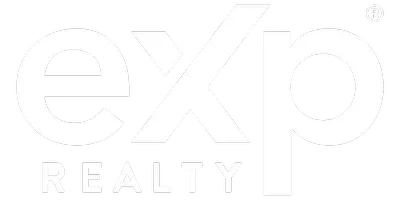11106 Begonia Rock San Antonio, TX 78245
4 Beds
3 Baths
2,816 SqFt
UPDATED:
Key Details
Property Type Single Family Home
Sub Type Single Residential
Listing Status Active
Purchase Type For Sale
Square Footage 2,816 sqft
Price per Sqft $158
Subdivision West Pointe Gardens
MLS Listing ID 1866481
Style Two Story
Bedrooms 4
Full Baths 3
Construction Status Pre-Owned
HOA Fees $96/qua
Year Built 2020
Annual Tax Amount $8,534
Tax Year 2024
Lot Size 6,054 Sqft
Property Sub-Type Single Residential
Property Description
Location
State TX
County Bexar
Area 0200
Rooms
Master Bathroom Main Level 14X9 Tub/Shower Separate, Double Vanity, Garden Tub
Master Bedroom Main Level 13X17 DownStairs
Bedroom 2 Main Level 11X11
Bedroom 3 2nd Level 11X12
Bedroom 4 2nd Level 11X12
Living Room Main Level 14X17
Dining Room Main Level 10X12
Kitchen Main Level 14X14
Interior
Heating Central
Cooling Two Central
Flooring Carpeting, Saltillo Tile
Inclusions Ceiling Fans, Washer Connection, Dryer Connection, Cook Top, Built-In Oven, Microwave Oven, Gas Cooking, Disposal, Dishwasher, Ice Maker Connection, Gas Water Heater, Carbon Monoxide Detector
Heat Source Electric
Exterior
Exterior Feature Covered Patio, Privacy Fence, Double Pane Windows
Parking Features Two Car Garage
Pool None
Amenities Available Tennis, Basketball Court
Roof Type Composition
Private Pool N
Building
Foundation Slab
Water Water System
Construction Status Pre-Owned
Schools
Elementary Schools Potranco
Middle Schools Medina Valley
High Schools Medina Valley
School District Medina Valley I.S.D.
Others
Acceptable Financing Conventional, FHA, VA, Cash
Listing Terms Conventional, FHA, VA, Cash






