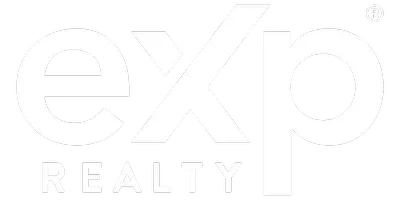13915 Jasperoid San Antonio, TX 78253
3 Beds
3 Baths
1,855 SqFt
UPDATED:
Key Details
Property Type Single Family Home
Sub Type Single Residential
Listing Status Active
Purchase Type For Sale
Square Footage 1,855 sqft
Price per Sqft $156
Subdivision Riverstone-Ut
MLS Listing ID 1867892
Style Two Story
Bedrooms 3
Full Baths 2
Half Baths 1
Construction Status Pre-Owned
HOA Fees $780/ann
Year Built 2021
Annual Tax Amount $7,221
Tax Year 2025
Lot Size 5,183 Sqft
Property Sub-Type Single Residential
Property Description
Location
State TX
County Bexar
Area 0102
Rooms
Master Bathroom Main Level 10X9 Shower Only, Single Vanity
Master Bedroom Main Level 14X15 DownStairs, Walk-In Closet, Full Bath
Bedroom 2 2nd Level 10X11
Bedroom 3 2nd Level 11X12
Living Room Main Level 14X14
Dining Room Main Level 9X11
Kitchen Main Level 18X10
Interior
Heating Central
Cooling One Central
Flooring Carpeting, Vinyl
Inclusions Washer Connection, Dryer Connection, Microwave Oven, Stove/Range, Disposal, Dishwasher, Ice Maker Connection, Smoke Alarm, Gas Water Heater, Solid Counter Tops, Carbon Monoxide Detector
Heat Source Natural Gas
Exterior
Parking Features Two Car Garage
Pool None
Amenities Available Pool, Tennis, Clubhouse, Park/Playground, Jogging Trails, Sports Court, Bike Trails, BBQ/Grill, Basketball Court, Volleyball Court, Lake/River Park, Fishing Pier
Roof Type Composition
Private Pool N
Building
Foundation Slab
Water Water System
Construction Status Pre-Owned
Schools
Elementary Schools Cole
Middle Schools Bernal
High Schools Harlan Hs
School District Northside
Others
Miscellaneous No City Tax,Virtual Tour,Cluster Mail Box,School Bus
Acceptable Financing Conventional, FHA, VA, TX Vet, Cash, Investors OK
Listing Terms Conventional, FHA, VA, TX Vet, Cash, Investors OK
Virtual Tour https://properties-mls.curbviews.com/682506beebc5d2572781f6f6-ut






