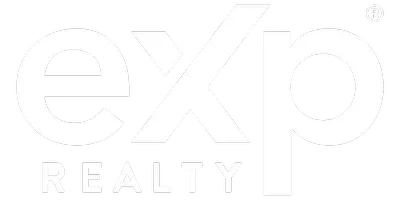109 Briarwood Kerrville, TX 78028
3 Beds
2 Baths
1,625 SqFt
UPDATED:
Key Details
Property Type Single Family Home
Sub Type Single Residential
Listing Status Active
Purchase Type For Sale
Square Footage 1,625 sqft
Price per Sqft $193
Subdivision Greenwood Forest
MLS Listing ID 1868568
Style One Story,Traditional
Bedrooms 3
Full Baths 2
Construction Status Pre-Owned
Year Built 1985
Annual Tax Amount $4,288
Tax Year 2023
Property Sub-Type Single Residential
Property Description
Location
State TX
County Kerr
Area 3100
Rooms
Master Bathroom Main Level 4X8 Shower Only
Master Bedroom Main Level 12X14 Full Bath
Bedroom 2 Main Level 10X12
Bedroom 3 Main Level 12X12
Living Room Main Level 13X21
Dining Room Main Level 12X13
Kitchen Main Level 8X16
Interior
Heating Central
Cooling One Central
Flooring Ceramic Tile, Vinyl, Laminate
Inclusions Ceiling Fans, Washer Connection, Dryer Connection, Cook Top, Self-Cleaning Oven, Refrigerator, Dishwasher
Heat Source Electric
Exterior
Parking Features Two Car Garage
Pool None
Amenities Available None
Roof Type Composition
Private Pool N
Building
Foundation Slab
Sewer City
Water City
Construction Status Pre-Owned
Schools
Elementary Schools Ingram
Middle Schools Ingram
High Schools Ingram
School District Ingram
Others
Acceptable Financing Conventional, FHA, VA, Cash
Listing Terms Conventional, FHA, VA, Cash






