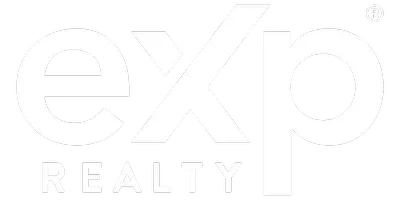10206 Daylily Boerne, TX 78006
4 Beds
4 Baths
2,871 SqFt
UPDATED:
Key Details
Property Type Single Family Home
Sub Type Single Residential
Listing Status Active
Purchase Type For Sale
Square Footage 2,871 sqft
Price per Sqft $156
Subdivision Scenic Crest
MLS Listing ID 1868978
Style Two Story
Bedrooms 4
Full Baths 3
Half Baths 1
Construction Status Pre-Owned
HOA Fees $75/qua
Year Built 2022
Annual Tax Amount $9,278
Tax Year 2024
Lot Size 7,753 Sqft
Property Sub-Type Single Residential
Property Description
Location
State TX
County Bexar
Area 1005
Rooms
Master Bathroom Main Level 9X11 Tub/Shower Separate, Separate Vanity, Garden Tub
Master Bedroom Main Level 15X18 DownStairs, Walk-In Closet, Full Bath
Bedroom 2 2nd Level 10X11
Bedroom 3 2nd Level 10X13
Bedroom 4 2nd Level 11X12
Living Room Main Level 16X17
Dining Room Main Level 12X18
Kitchen Main Level 12X18
Study/Office Room Main Level 10X14
Interior
Heating Central
Cooling One Central, Heat Pump
Flooring Carpeting, Saltillo Tile, Vinyl
Inclusions Ceiling Fans, Washer Connection, Dryer Connection, Microwave Oven, Stove/Range, Gas Cooking, Dishwasher, Water Softener (owned), Vent Fan, Smoke Alarm, Security System (Owned), Electric Water Heater, Garage Door Opener, In Wall Pest Control, Plumb for Water Softener
Heat Source Natural Gas
Exterior
Exterior Feature Covered Patio, Privacy Fence, Double Pane Windows, Mature Trees
Parking Features Two Car Garage, Attached
Pool None
Amenities Available Jogging Trails, Fishing Pier
Roof Type Composition
Private Pool N
Building
Lot Description On Greenbelt, Mature Trees (ext feat), Level
Foundation Slab
Sewer Sewer System
Water Water System
Construction Status Pre-Owned
Schools
Elementary Schools Sara B Mcandrew
Middle Schools Rawlinson
High Schools Clark
School District Northside
Others
Miscellaneous Builder 10-Year Warranty
Acceptable Financing Conventional, FHA, VA, Cash
Listing Terms Conventional, FHA, VA, Cash






