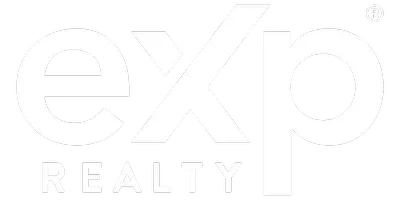156 vintage ranch La Vernia, TX 78121
5 Beds
3 Baths
2,856 SqFt
UPDATED:
Key Details
Property Type Single Family Home
Sub Type Single Residential
Listing Status Active
Purchase Type For Sale
Square Footage 2,856 sqft
Price per Sqft $288
Subdivision Vintage Oaks Ranch
MLS Listing ID 1869935
Style One Story
Bedrooms 5
Full Baths 3
Construction Status Pre-Owned
Year Built 2014
Annual Tax Amount $12,854
Tax Year 2024
Lot Size 1.150 Acres
Lot Dimensions 200X250
Property Sub-Type Single Residential
Property Description
Location
State TX
County Wilson
Area 2800
Rooms
Master Bathroom Main Level 12X10 Tub/Shower Separate
Master Bedroom Main Level 17X16 Split, DownStairs, Walk-In Closet, Multi-Closets, Ceiling Fan, Full Bath
Bedroom 2 Main Level 13X11
Bedroom 3 Main Level 13X11
Bedroom 4 Main Level 13X11
Bedroom 5 Main Level 12X10
Living Room Main Level 22X21
Dining Room Main Level 15X12
Kitchen Main Level 18X14
Interior
Heating Central
Cooling Two Central
Flooring Ceramic Tile
Inclusions Ceiling Fans, Washer Connection, Dryer Connection, Cook Top, Built-In Oven, Self-Cleaning Oven, Microwave Oven, Dishwasher, Ice Maker Connection, Vent Fan, Smoke Alarm, Pre-Wired for Security, Electric Water Heater, Garage Door Opener, Smooth Cooktop, Solid Counter Tops, Double Ovens, Custom Cabinets
Heat Source Electric
Exterior
Exterior Feature Covered Patio, Privacy Fence, Double Pane Windows, Storage Building/Shed, Has Gutters, Special Yard Lighting, Mature Trees, Workshop
Parking Features Three Car Garage, Attached, Side Entry
Pool In Ground Pool
Amenities Available None
Roof Type Composition
Private Pool Y
Building
Lot Description Horses Allowed, 1 - 2 Acres
Faces East
Foundation Slab
Sewer Septic
Construction Status Pre-Owned
Schools
Elementary Schools La Vernia
Middle Schools La Vernia
High Schools La Vernia
School District La Vernia Isd.
Others
Acceptable Financing Conventional, FHA, VA, Cash
Listing Terms Conventional, FHA, VA, Cash






