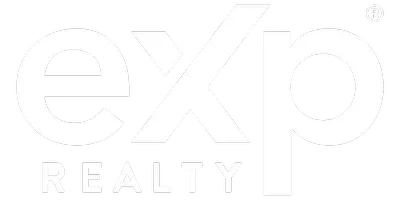592 Jacobs La Vernia, TX 78121
4 Beds
3 Baths
2,610 SqFt
UPDATED:
Key Details
Property Type Single Family Home
Sub Type Single Residential
Listing Status Active
Purchase Type For Sale
Square Footage 2,610 sqft
Price per Sqft $254
Subdivision Jacob Acres Unit Ii
MLS Listing ID 1869953
Style One Story
Bedrooms 4
Full Baths 2
Half Baths 1
Construction Status Pre-Owned
Year Built 2007
Annual Tax Amount $13,595
Tax Year 2023
Lot Size 2.120 Acres
Property Sub-Type Single Residential
Property Description
Location
State TX
County Wilson
Area 2800
Rooms
Master Bathroom Main Level 17X11 Tub/Shower Separate, Double Vanity, Garden Tub
Master Bedroom Main Level 15X14 Walk-In Closet, Ceiling Fan, Full Bath
Bedroom 2 Main Level 15X11
Bedroom 3 Main Level 12X11
Bedroom 4 Main Level 12X11
Living Room Main Level 19X18
Dining Room Main Level 12X11
Kitchen Main Level 16X14
Family Room Main Level 21X14
Interior
Heating Central
Cooling Two Central
Flooring Ceramic Tile, Other
Inclusions Ceiling Fans, Chandelier, Washer Connection, Dryer Connection, Built-In Oven, Microwave Oven, Refrigerator, Dishwasher, Smoke Alarm, Garage Door Opener
Heat Source Electric
Exterior
Exterior Feature Covered Patio, Double Pane Windows, Has Gutters, Mature Trees, Workshop
Parking Features Two Car Garage, Attached, Side Entry, Oversized
Pool In Ground Pool
Amenities Available None
Roof Type Heavy Composition
Private Pool Y
Building
Lot Description County VIew, 2 - 5 Acres, Mature Trees (ext feat)
Foundation Slab
Sewer Septic
Water Water System
Construction Status Pre-Owned
Schools
Elementary Schools La Vernia
Middle Schools La Vernia
High Schools La Vernia
School District La Vernia Isd.
Others
Acceptable Financing Conventional, FHA, VA, Cash
Listing Terms Conventional, FHA, VA, Cash






