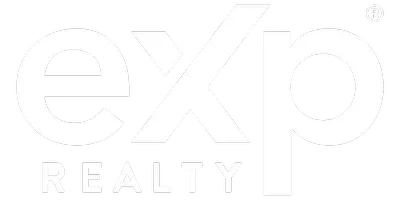128 Maravillas Boerne, TX 78006
4 Beds
4 Baths
2,745 SqFt
UPDATED:
Key Details
Property Type Single Family Home
Sub Type Single Residential
Listing Status Active
Purchase Type For Sale
Square Footage 2,745 sqft
Price per Sqft $251
Subdivision Esperanza
MLS Listing ID 1871737
Style One Story
Bedrooms 4
Full Baths 4
Construction Status Pre-Owned
HOA Fees $233/qua
Year Built 2022
Annual Tax Amount $8,652
Tax Year 2024
Lot Size 7,884 Sqft
Property Sub-Type Single Residential
Property Description
Location
State TX
County Kendall
Area 2506
Rooms
Master Bathroom Main Level 13X17 Tub/Shower Separate
Master Bedroom Main Level 17X17 DownStairs, Walk-In Closet, Full Bath
Bedroom 2 Main Level 12X11
Bedroom 3 Main Level 12X11
Bedroom 4 Main Level 12X11
Dining Room Main Level 14X12
Kitchen Main Level 16X14
Family Room Main Level 18X16
Study/Office Room Main Level 11X13
Interior
Heating Central
Cooling One Central
Flooring Carpeting, Vinyl
Inclusions Ceiling Fans, Washer Connection, Dryer Connection, Cook Top, Microwave Oven, Stove/Range, Gas Cooking, Disposal, Dishwasher
Heat Source Natural Gas
Exterior
Parking Features Two Car Garage
Pool None
Amenities Available Controlled Access, Pool, Clubhouse, Park/Playground, Jogging Trails, Bike Trails
Roof Type Composition
Private Pool N
Building
Foundation Slab
Water Water System
Construction Status Pre-Owned
Schools
Elementary Schools Boerne
Middle Schools Boerne Middle S
High Schools Boerne
School District Boerne
Others
Acceptable Financing Conventional, VA, Cash
Listing Terms Conventional, VA, Cash






