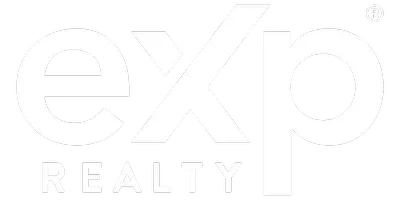10406 RINDERFARM CT New Braunfels, TX 78132
4 Beds
3 Baths
2,717 SqFt
UPDATED:
Key Details
Property Type Single Family Home
Sub Type Single Residential
Listing Status Active
Purchase Type For Sale
Square Footage 2,717 sqft
Price per Sqft $271
Subdivision Rockwall Ranch
MLS Listing ID 1871945
Style One Story
Bedrooms 4
Full Baths 2
Half Baths 1
Construction Status Pre-Owned
HOA Fees $1,057/ann
Year Built 2006
Annual Tax Amount $11,324
Tax Year 2024
Lot Size 1.280 Acres
Property Sub-Type Single Residential
Property Description
Location
State TX
County Comal
Area 3100
Rooms
Master Bathroom Main Level 11X11 Tub/Shower Separate, Shower Only, Separate Vanity, Tub has Whirlpool, Garden Tub
Master Bedroom Main Level 19X15 DownStairs
Bedroom 2 Main Level 16X12
Bedroom 3 Main Level 13X12
Bedroom 4 Main Level 13X14
Living Room Main Level 20X15
Dining Room Main Level 13X13
Kitchen Main Level 12X9
Study/Office Room Main Level 12X13
Interior
Heating Central
Cooling One Central
Flooring Ceramic Tile
Inclusions Ceiling Fans, Washer Connection, Dryer Connection, Microwave Oven, Refrigerator, Disposal, Dishwasher, Ice Maker Connection, Water Softener (owned), Smoke Alarm
Heat Source Electric
Exterior
Exterior Feature Deck/Balcony, Wrought Iron Fence, Sprinkler System, Partial Sprinkler System, Double Pane Windows
Parking Features Two Car Garage
Pool None
Amenities Available Controlled Access, Pool, Tennis, Clubhouse, Park/Playground
Roof Type Composition
Private Pool N
Building
Foundation Slab
Sewer Aerobic Septic, City
Water City
Construction Status Pre-Owned
Schools
Elementary Schools Call District
Middle Schools Call District
High Schools Call District
School District Comal
Others
Acceptable Financing Conventional, FHA, VA, TX Vet, Cash
Listing Terms Conventional, FHA, VA, TX Vet, Cash






