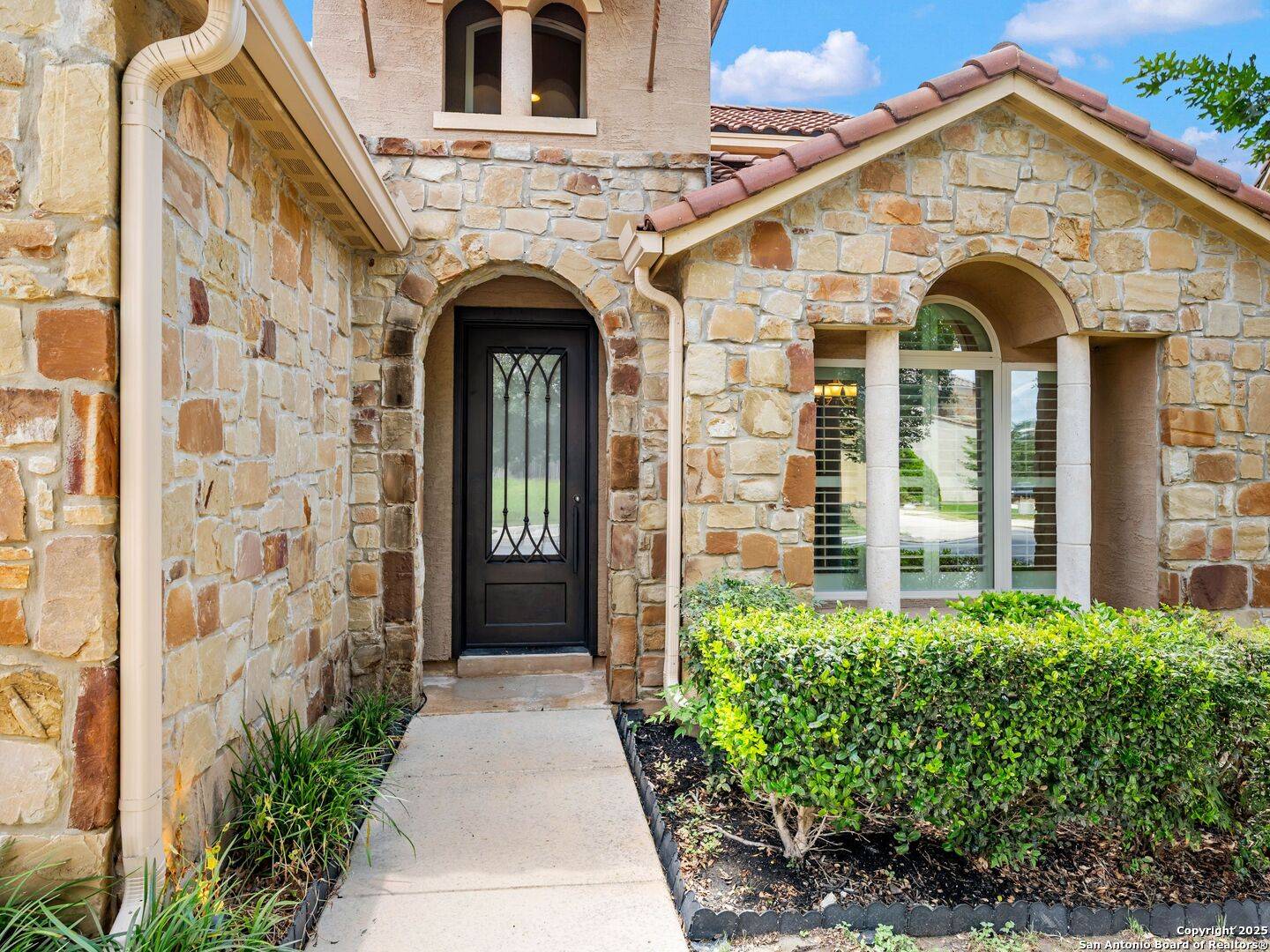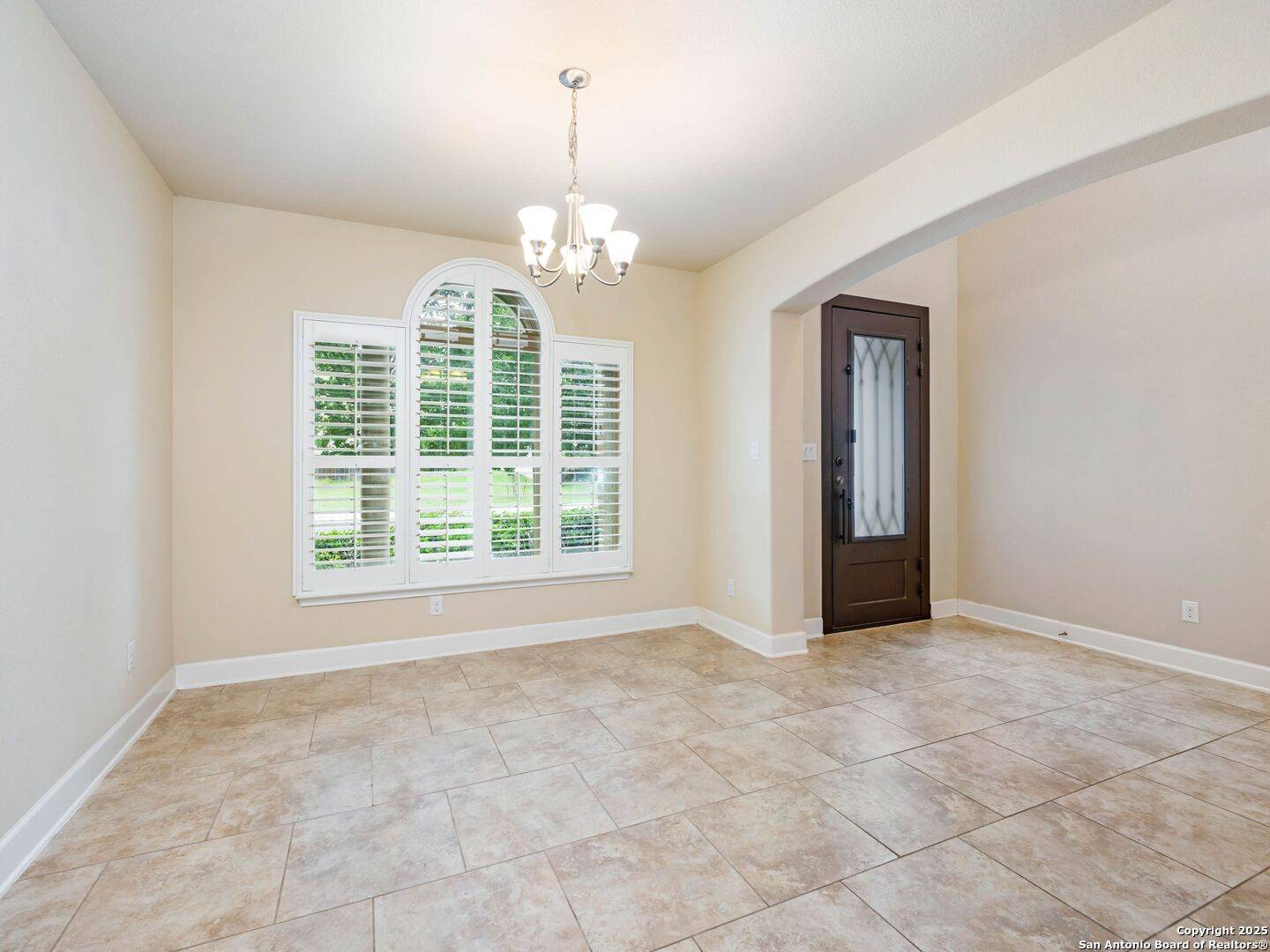17922 Via Del Arbol San Antonio, TX 78257
4 Beds
3 Baths
3,199 SqFt
UPDATED:
Key Details
Property Type Single Family Home
Sub Type Single Residential
Listing Status Active
Purchase Type For Sale
Square Footage 3,199 sqft
Price per Sqft $171
Subdivision Presidio
MLS Listing ID 1872091
Style 3 or More,Spanish,Texas Hill Country,Other
Bedrooms 4
Full Baths 3
Construction Status Pre-Owned
HOA Fees $280/qua
Year Built 2014
Annual Tax Amount $10,693
Tax Year 2025
Lot Size 7,884 Sqft
Property Sub-Type Single Residential
Property Description
Location
State TX
County Bexar
Area 1801
Rooms
Master Bathroom Main Level 10X16 Tub/Shower Separate, Double Vanity
Master Bedroom Main Level 13X16 DownStairs, Walk-In Closet, Multi-Closets
Bedroom 2 2nd Level 10X13
Bedroom 3 2nd Level 10X14
Bedroom 4 2nd Level 12X14
Living Room Main Level 16X19
Dining Room Main Level 12X15
Kitchen Main Level 16X16
Interior
Heating Central
Cooling One Central, One Window/Wall, Zoned
Flooring Carpeting, Ceramic Tile
Inclusions Ceiling Fans, Chandelier, Washer Connection, Dryer Connection, Cook Top, Built-In Oven, Microwave Oven, Gas Cooking, Refrigerator, Disposal, Dishwasher, Water Softener (owned), Smoke Alarm, Security System (Owned), Garage Door Opener, Solid Counter Tops
Heat Source Natural Gas
Exterior
Exterior Feature Patio Slab, Covered Patio, Deck/Balcony, Privacy Fence
Parking Features Three Car Garage, Attached, Oversized
Pool None
Amenities Available Controlled Access, Pool, Clubhouse, Park/Playground, Jogging Trails, BBQ/Grill
Roof Type Tile
Private Pool N
Building
Foundation Slab
Sewer Sewer System
Water Water System
Construction Status Pre-Owned
Schools
Elementary Schools Blattman
Middle Schools Rawlinson
High Schools Clark
School District Northside
Others
Acceptable Financing Conventional, FHA, VA, Cash
Listing Terms Conventional, FHA, VA, Cash
Virtual Tour https://vimeo.com/1089189498?share=copy






