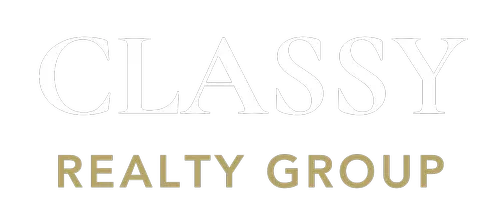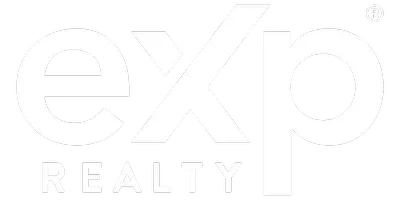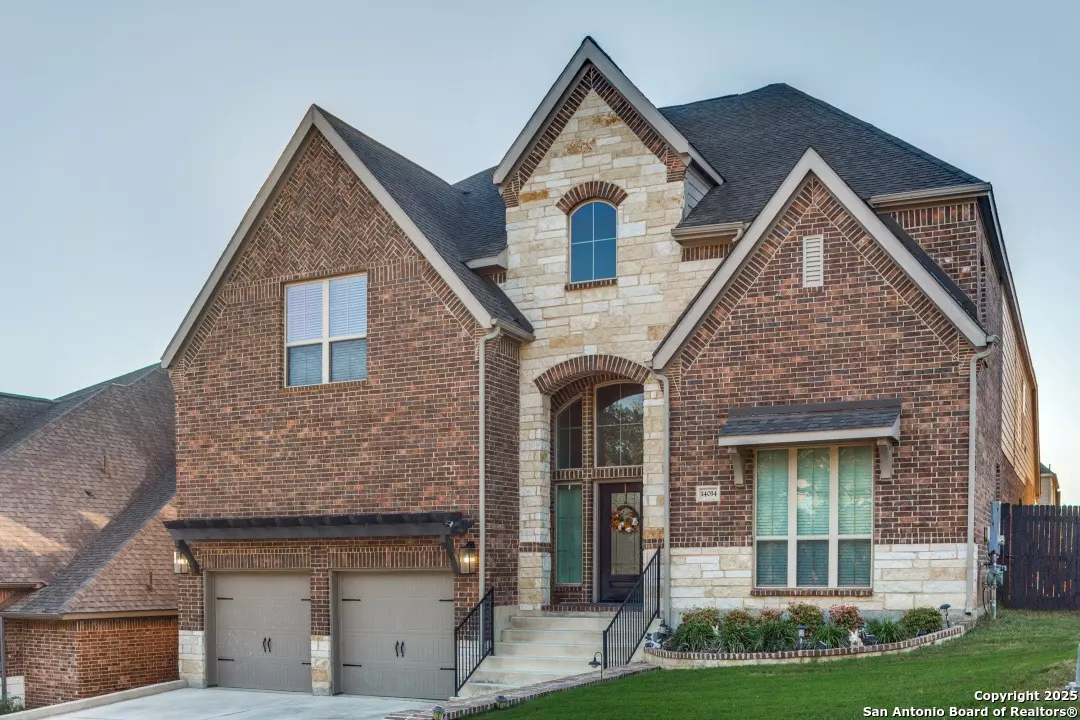
14014 Rosetta San Antonio, TX 78253
5 Beds
5 Baths
4,076 SqFt
Open House
Sat Oct 18, 12:00pm - 3:00pm
UPDATED:
Key Details
Property Type Single Family Home
Sub Type Single Residential
Listing Status Active
Purchase Type For Sale
Square Footage 4,076 sqft
Price per Sqft $183
Subdivision Bella Vista
MLS Listing ID 1915930
Style Two Story
Bedrooms 5
Full Baths 4
Half Baths 1
Construction Status Pre-Owned
HOA Fees $153/qua
HOA Y/N Yes
Year Built 2018
Annual Tax Amount $12,411
Tax Year 2025
Lot Size 6,534 Sqft
Property Sub-Type Single Residential
Property Description
Location
State TX
County Bexar
Area 0104
Rooms
Master Bathroom Main Level 13X12 Tub/Shower Separate, Double Vanity, Garden Tub
Master Bedroom Main Level 21X15 DownStairs, Dual Primaries, Sitting Room, Walk-In Closet, Multi-Closets, Ceiling Fan, Full Bath
Bedroom 2 2nd Level 15X12
Bedroom 3 2nd Level 15X13
Bedroom 4 2nd Level 17X13
Living Room Main Level 17X19
Dining Room Main Level 14X11
Kitchen Main Level 13X17
Family Room 2nd Level 17X20
Study/Office Room Main Level 13X11
Interior
Heating Central, Zoned, 2 Units
Cooling Two Central, Zoned
Flooring Carpeting, Ceramic Tile, Marble, Laminate
Fireplaces Number 1
Inclusions Ceiling Fans, Chandelier, Washer Connection, Dryer Connection, Cook Top, Built-In Oven, Self-Cleaning Oven, Microwave Oven, Stove/Range, Gas Cooking, Refrigerator, Disposal, Dishwasher, Ice Maker Connection, Vent Fan, Smoke Alarm, Security System (Owned), Pre-Wired for Security, Garage Door Opener, Plumb for Water Softener, Solid Counter Tops, Custom Cabinets, City Garbage service
Heat Source Electric
Exterior
Exterior Feature Patio Slab, Covered Patio, Deck/Balcony, Privacy Fence, Sprinkler System, Double Pane Windows, Mature Trees, Other - See Remarks
Parking Features Three Car Garage, Attached, Tandem
Pool In Ground Pool, Pool is Heated
Amenities Available Pool, Clubhouse, Park/Playground, Jogging Trails, Sports Court, Bike Trails, BBQ/Grill, Basketball Court
Roof Type Composition
Private Pool Y
Building
Foundation Slab
Sewer Sewer System
Water Water System
Construction Status Pre-Owned
Schools
Elementary Schools Ralph Langley
Middle Schools Bernal
High Schools William Brennan
School District Northside
Others
Miscellaneous School Bus
Acceptable Financing Conventional, FHA, VA, Cash
Listing Terms Conventional, FHA, VA, Cash

GET MORE INFORMATION







